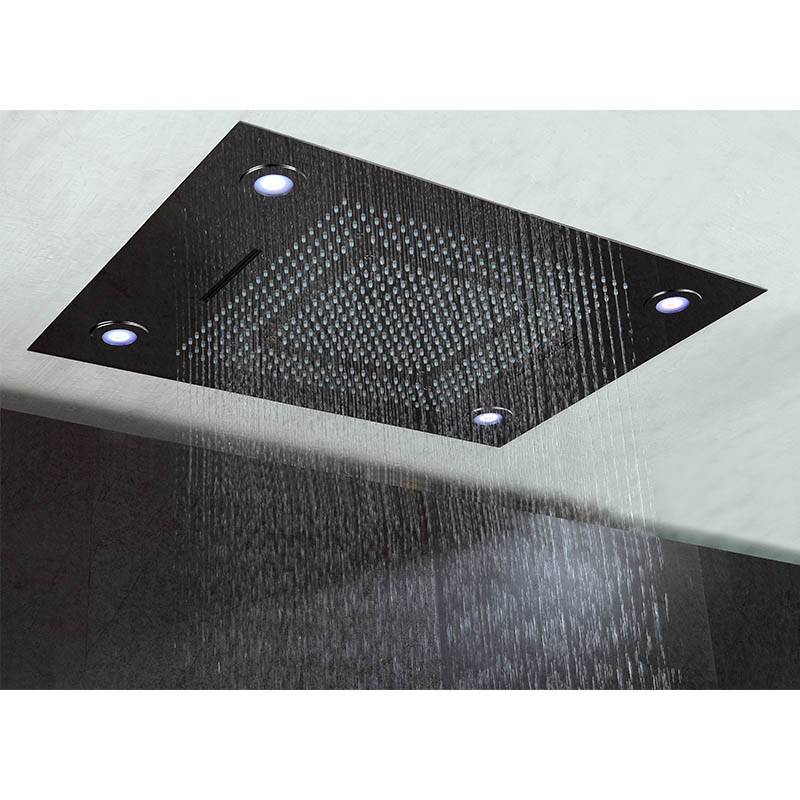Not all toilets are suitable for shower rooms. First of all, ensure that the bathroom has a space of more than 900 * 900mm, which will not affect other equipment. Otherwise, the space is too narrow and unnecessary. It is recommended that the shower room should not be made into a closed type, so as to avoid excessive temperature, which will heat and break the glass door, and avoid no oxygen entering, which will suffocate the mouth and nose in the steam, so the door and the ground should be left about 1 cm more, or the upper space should be left 2-3 cm more.
The space is narrow. If the overall space is relatively narrow, it is recommended to use the shower curtain to replace the shower screen separation area, which can help the space to obtain more comfort and flexibility. When you decide to use the shower curtain as a partition, remember to match the water retaining strip to achieve a more perfect dry and wet separation effect.
If the overall area is moderate or large, you can use the shower screen. Generally, the glass shower screen is one of the most popular choices at present, which is divided into closed type and semi open type. In addition to the standard glass partition, the half wall partition is also a good design method, but there are certain requirements for the area. If the bathroom is small, don’t force it.
There are two ways to install the water retaining strip: embedded and direct installation. The embedded shall be installed before the shower room enters the site. The advantage is firm and solid, and the disadvantage is that it cannot be removed and repaired. Please choose carefully; Colloid is required for direct installation, which is convenient for removal, but it has high requirements for colloid.
For the installation position of floor drain in shower room, it is recommended to install it inside, so the drainage effect will be better.
Some shower doors like hinge type, and some will be made into slide rail type in order to save space, but if it is slide rail type, a layer of waterproof will be made between the door and bathroom floor tile. It’s best to make a small step for the shower room to avoid unnecessary water splashing when the water flows out from the elbow.
The floor of the shower room needs to be slightly tilted by about 1.5cm because of the need to discharge water. However, if it is done together with the floor of the toilet, it may be a little more tilted than the usual toilet, because there should be no ponding. This is why I suggest making a small step for the shower room, so that a separate floor can be made.
However, we still need to pay more attention to cleaning, because it is often in contact with water vapor to avoid rust and deformation. The glass facade is easy to be stained with water stains and stains. It is cleaned regularly with glass water to maintain the smoothness of the glass. If there is dirt, wipe it with a soft cloth with a neutral cleaner. Stubborn stains can be removed with a small amount of alcohol.
Slide rail sliding door is generally equipped with slide rail at the base and top of shower room, and the door slides back and forth in the slide rail. Because the slide rail is easy to accumulate dirt or blocked by hard objects, it is easy to make the door open and close unobstructed and forcibly back and forth, resulting in damage, so pay attention to cleaning and cleaning frequently. The hinge type will be much more convenient. Only pay attention to the rust of the right angle holder or iron triangle support and replace it in time to avoid aging and falling off, resulting in the falling of the facade.
Post time: Dec-03-2021

